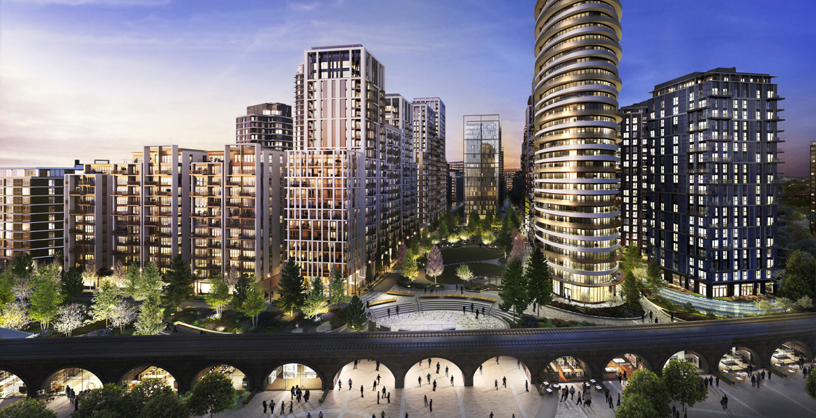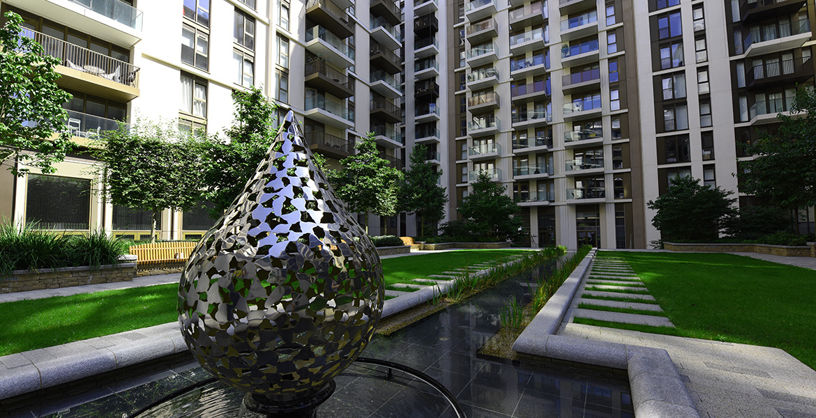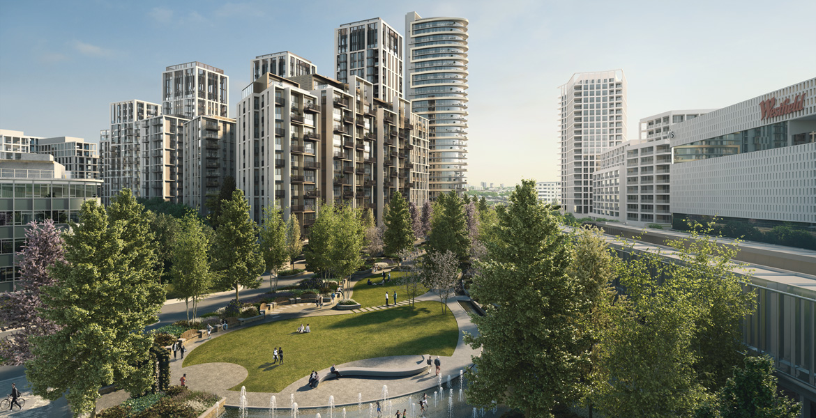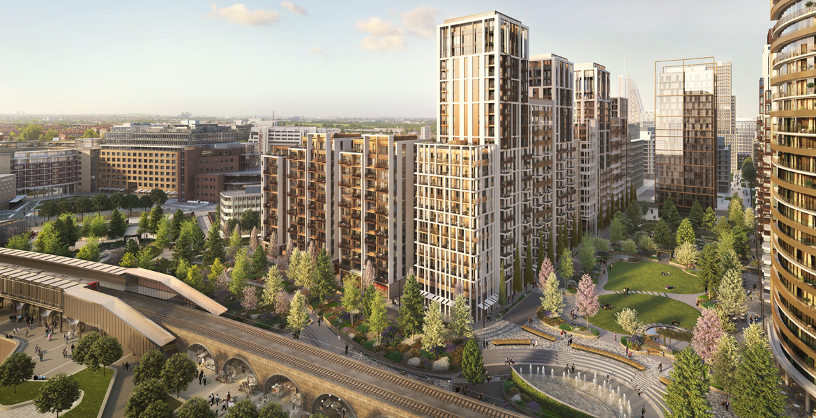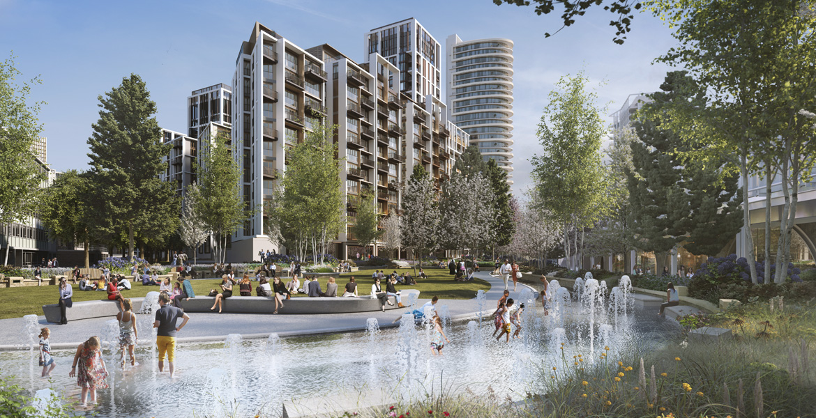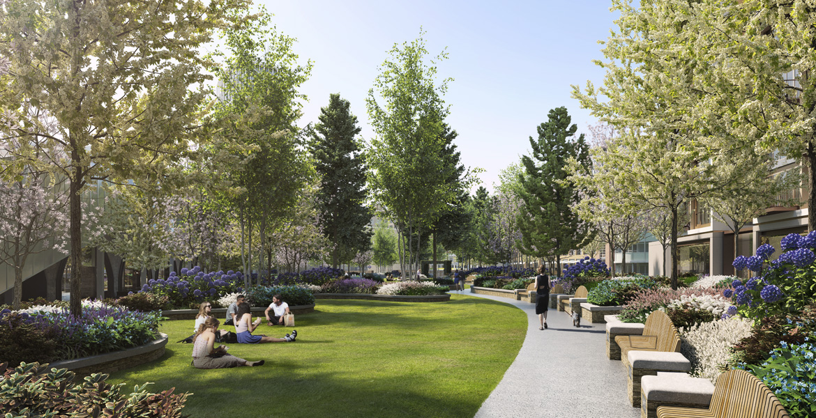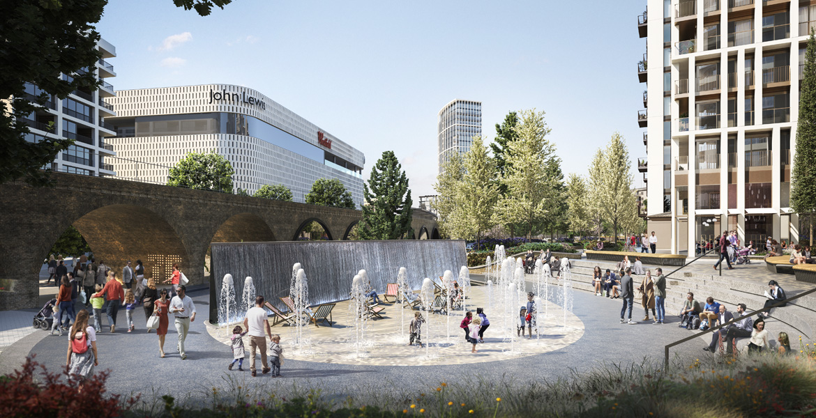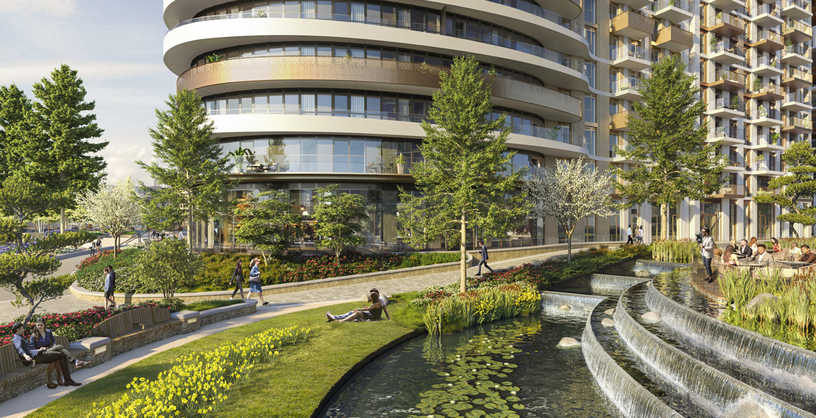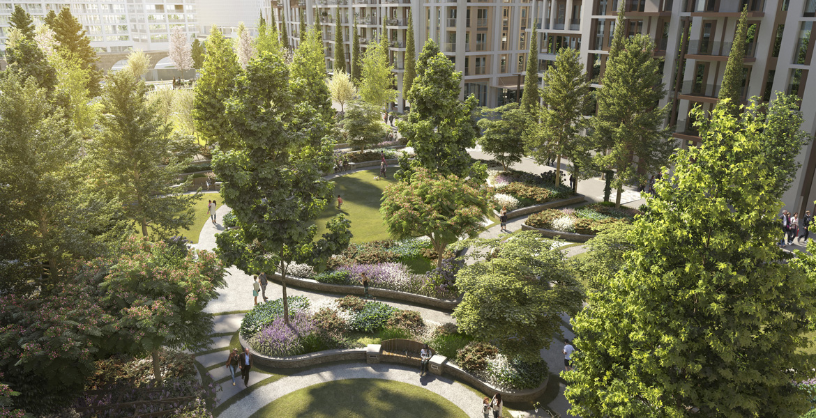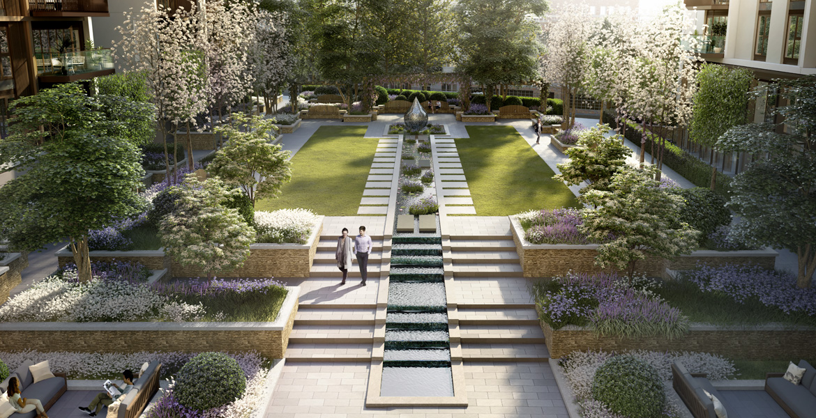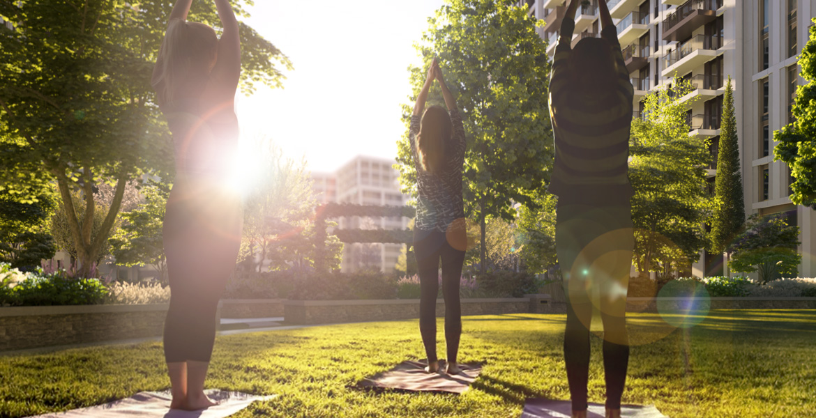White City, London
The new heart of West London, White City Living is the capital’s brightest new neighbourhood.
The development, adjacent to Westfield, Television Centre & Imperial College London, includes 1,477 new homes set in 8 acres of parkland, formal gardens and private courtyards. As well as being home to a wide variety of new shops and cafés the landscape has been sensitively designed with space for performances, markets and exhibitions, contributing to the overall sense of a thriving, dynamic new district.
Featured Video
The MW Approach
In taking forward the landscape masterplan, Murdoch Wickham looked to create a unique sense of place imbued with a strong conceptual landscape narrative. The three key drivers influencing the evolution of the landscape masterplan were:- The heritage and provenance of the site with its historic connections with The Japan-British Exhibition of 1910 and the influence and inspiration of oriental natural styled gardens.
- The horticultural diversity inspired by the late Victorian plant hunters collecting exotic plants from around the world and the creation of botanic style planting.
- The creation of a natural fluvial landscape fashioned metaphorically by the action of water on a landscape.
The MW Vision
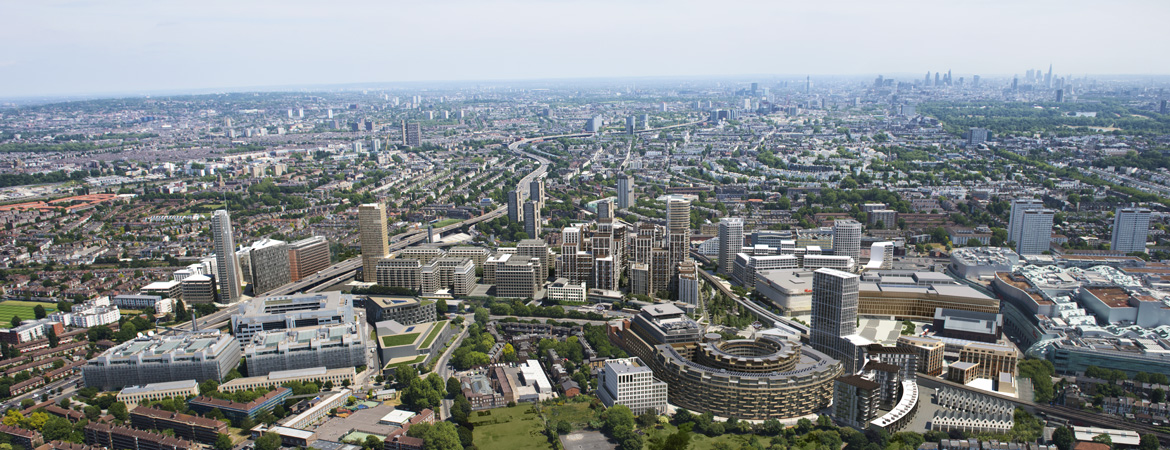 White City Living is at the heart of the White City Opportunity Area
White City Living is at the heart of the White City Opportunity AreaThe landscape vision for the site is to completely transform its character into a green and leafy residential oasis in the heart of the surrounding urban metropolis through the creation of an exemplary parkland setting. Murdoch Wickham have designed a comprehensive network of shared surfaces throughout the new development ensuring that this will create a highly permeable site providing important pedestrianised connections with Westfield to the south and Imperial College to the north.
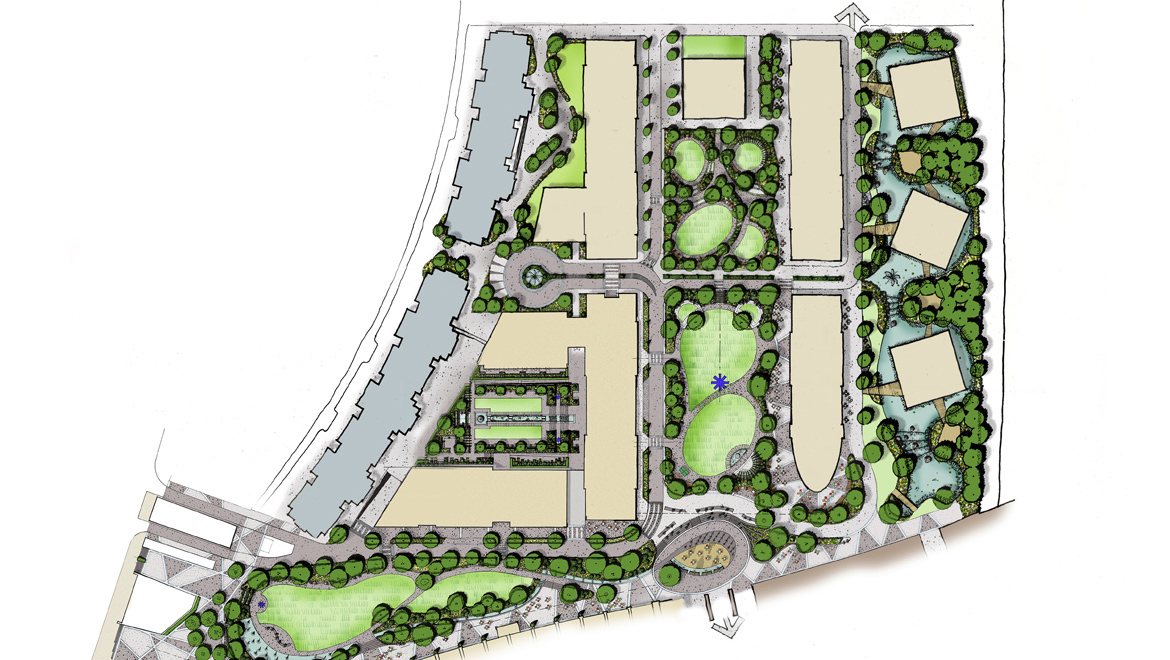 MW’s Landscape Masterplan for White City Living
MW’s Landscape Masterplan for White City Living
Sean Ellis, Berkeley Group:
Murdoch Wickham’s ambitious vision for our new landscape for White City Living will be a complete transformation. The former warehouse site will be unrecognisable– instead offering a range of beautiful public and private spaces, designed to foster a sense of place, thanks to a well-balanced mix of uses. It’s an inspiring design and we can’t wait to see it realised.
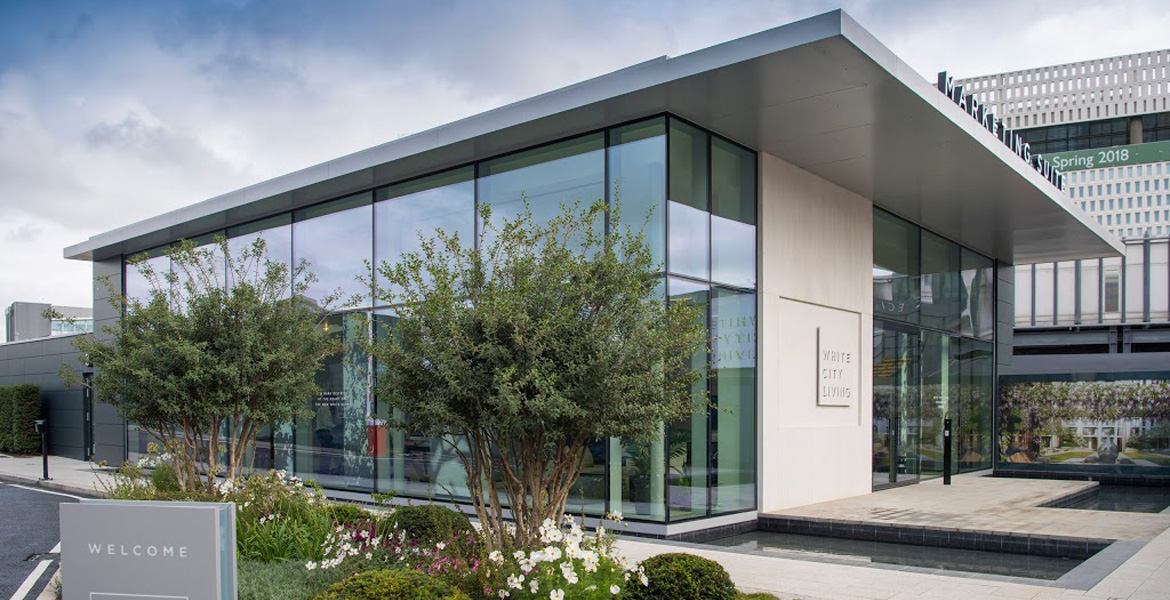 Feature planting with specimen multi-stems at the White City Living Marketing Suite
Feature planting with specimen multi-stems at the White City Living Marketing Suite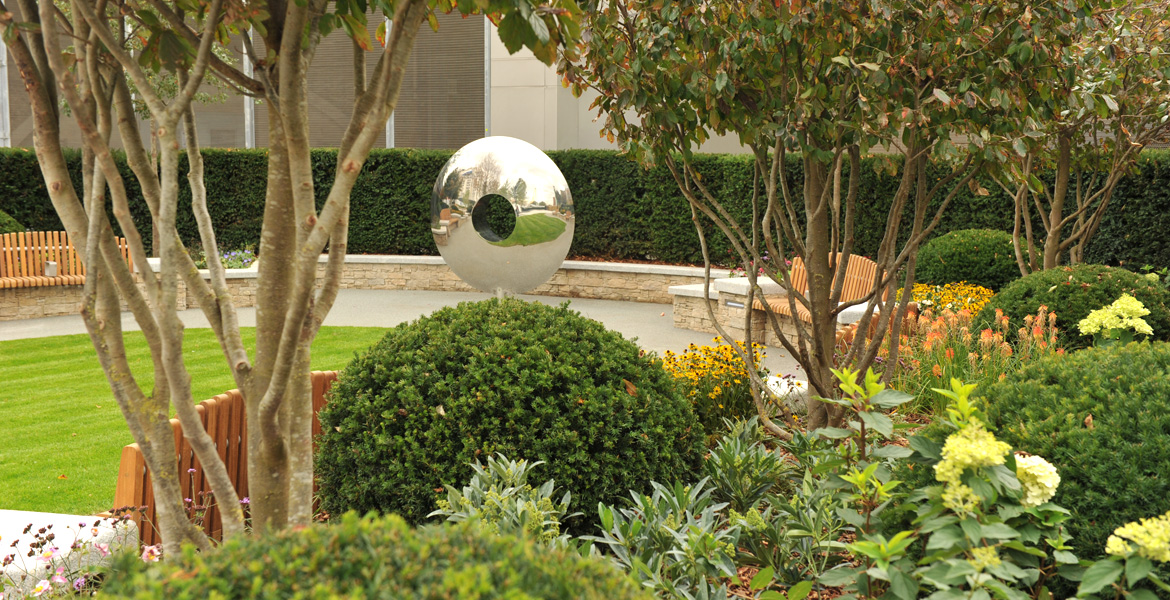 The Quiet Garden at the entrance to Exhibition Park featuring the Torus sculpture by David Harber
The Quiet Garden at the entrance to Exhibition Park featuring the Torus sculpture by David HarberMurdoch Wickham have designed five significant areas of distinctive landscape character:
Exhibition Park
Exhibition Park is located along the southern boundary of the site with the main access into the site at its western extremity where it interfaces with Wood Lane.The footprint of Exhibition Park is deliberated fluid and sinuous in character, drawing people into and through the site through a beautifully planted parkland setting comprising high canopy multi-stemmed trees, manicured lawns and raised areas of colourful shrubs and perennial plants. The space is animated by a serpentine water rill which meanders through the area and widens locally to accommodate displays of interactive fountain jets. These are intended to encourage children’s play and fill the space with the sound and movement of water.
The centrepiece of Exhibition Park is an elegant, curved amphitheatre that wraps around an outdoor performance space and stage. The stage has a vertical wall of running water as a backdrop with adjustable, in ground water jets in front. Again, these are intended to encourage the active engagement of visitors to the site and can be turned off when appropriate. The amphitheatre also marks an important access point into the Westfield site via the existing railway arches to its immediate south.

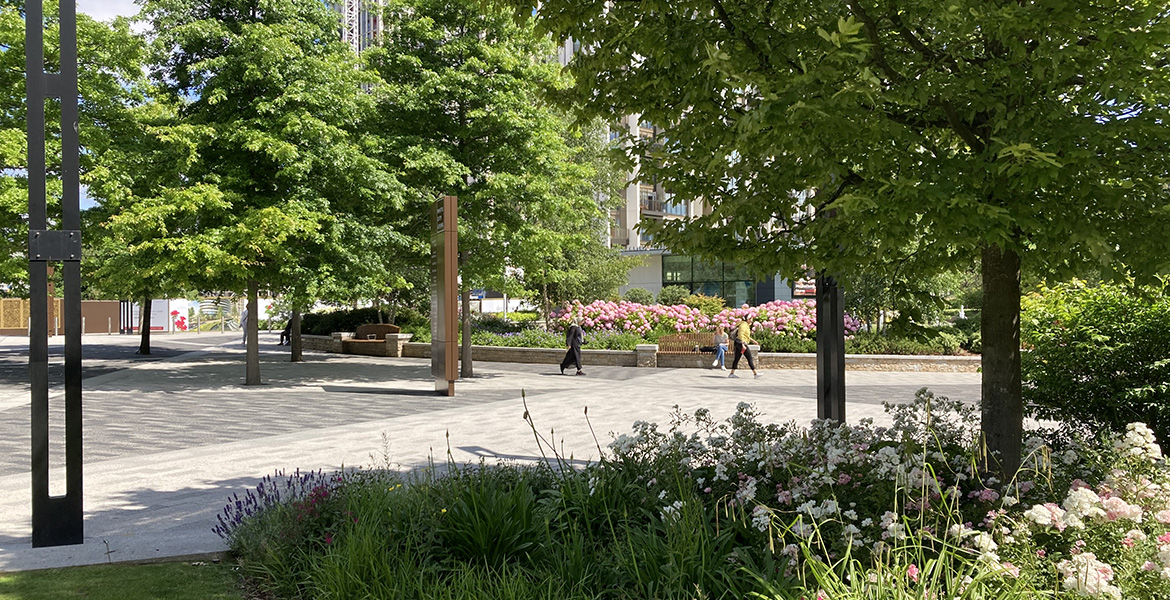
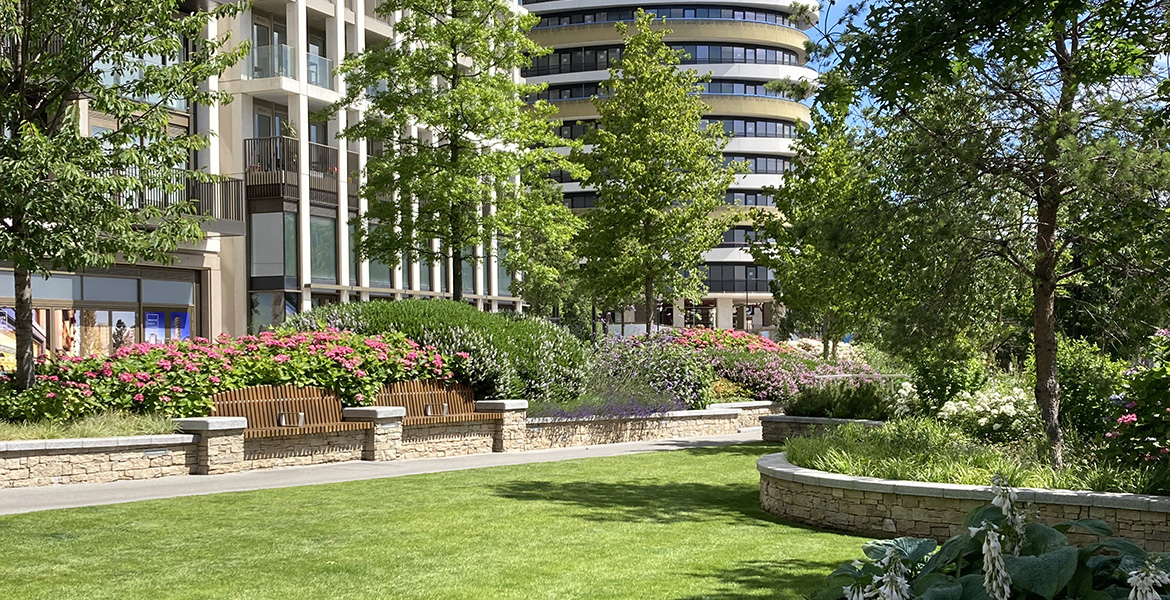
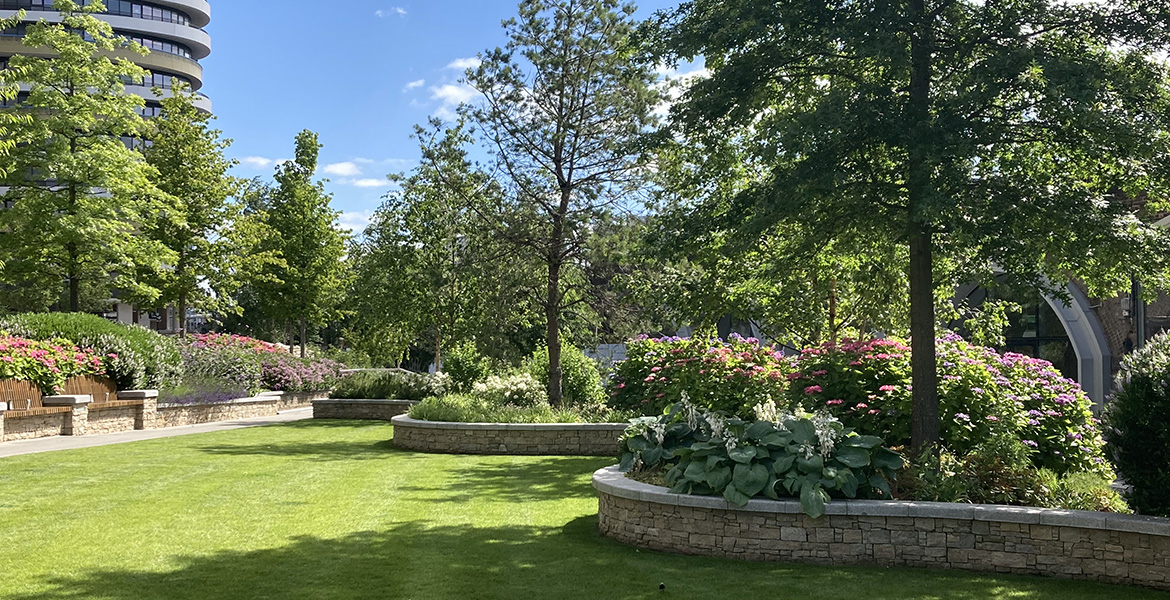 MW’s Exhibition Park at White City Living
MW’s Exhibition Park at White City Living
The Water Park
The eastern section of the site will comprise an elegant water park, with the new residential buildings seemingly rising out of the calm waters that surround them. The natural change in level across the site will be taken up by a series of stepped weirs which will animate the water which will be constantly circulated and filtered to ensure that it is always clean and fresh.The park will be visually stunning both during the day and at night when the lights from the buildings and surrounding landscape will be reflected in the adjacent areas of both calm and moving water. The eastern site boundary will be gently mounded to accentuate the proposed planting which will act as a backdrop to the area at the same time affording natural visual protection from the busy rail track and road beyond.
It is intended to create a dramatic and distinctive style of planting in this area comprising tall conifers underplanted with smaller trees and multi stemmed shrubs which will be carefully selected to create a blaze of spring and autumn colour.
The Spring Garden
The Spring Garden is located at the southern end of the landscaped core that creates the strong central axis of the development. The gardens have a wonderful south facing aspect and overlook the stage area and railway arches to the south.They have an informal layout and gracefully curving footpaths which in turn define two organically shaped lawns which will be gently mounded to emphasise their form and to encourage their use for sunbathing and other passive activities. The perimeter areas of the garden will include alcoves for seating and raised planters that will accommodate a combination of high canopy tree planting and attractive multi-stemmed trees, shrubs and perennial plants. Planting types will be selected to ensure that the area is a blaze of colour and interest during the spring and summer just at the right time of the year for people seeking relief from the short days of winter.
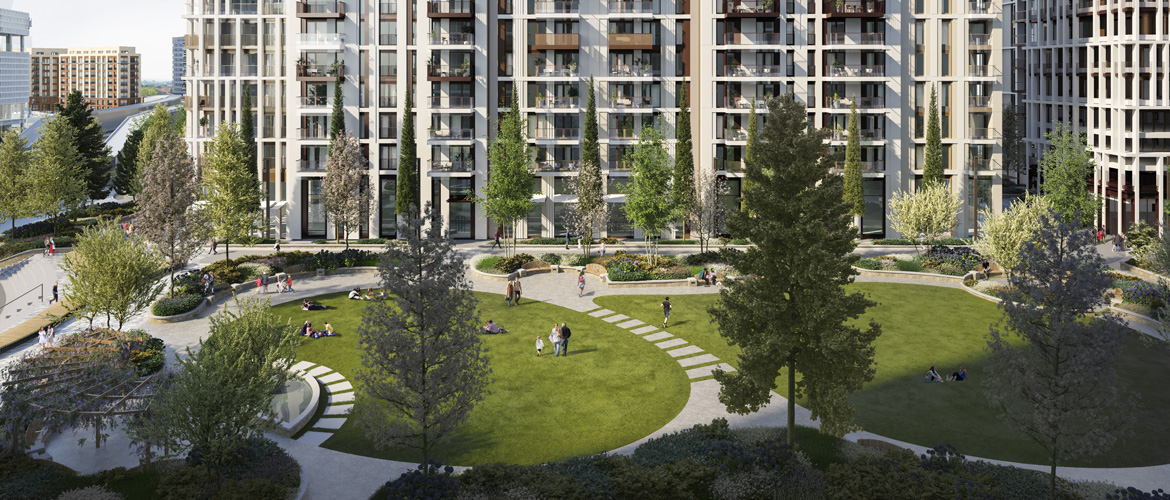 MW’s Spring Garden at White City Living
MW’s Spring Garden at White City LivingThe areas that are laid to lawn will comprise a special turf mix containing twenty-six different species of grass that can be cut tightly or left to grow a little longer to maximise on its ecological values and visual appeal. Areas of outdoor seating will be provided adjacent to the building on to the eastern side of the square to take advantage of the evening sun, animate the space and create the opportunity for alfresco style activities.
As with all of the different garden areas, artworks such as bespoke sculptures will be strategically located to encourage interest and movement through and to act as way-markers for visitors and residents to the area. The gardens will be beautifully illuminated at night and will provide spectacular views from ground level and at higher levels from the residential buildings to each side.
The Autumn Garden
The Autumn Garden is located immediately to the north of the Spring Garden and accessed across the east-west spine road via a pair of beautifully detailed portals. This garden has a more formal layout than the Spring Garden comprising a rectangular central lawn framed by beautiful specimen trees, shrubs and perennial plants all chosen for their show of autumn colour. The strong sense of seasonal difference between the spring and autumn gardens will give them both strong, individual identities and will boldly mark the changing of the seasons.The two gardens, when combined, will create a very significant publicly accessible parkland area running on a south-east axis through the heart of the development. Their combined layouts will also provide for important pedestrian links between the Imperial College site to the north and the Westfield development to the south. Planting types will be selected to ensure that the Autumn Garden is at its most spectacular in late summer and early winter and as with all areas of the development will comprise a balanced mix of evergreen and deciduous plants to ensure continued interest and structure for the whole of the year.
The Autumn Garden is overlooked by residential buildings on three sides and as with the Spring Garden will create ample opportunities for alfresco style use therefore deriving maximum benefit from the area’s open sunny aspect.
The Magnolia Garden
The Magnolia Garden is located on the western side of the development and will be for the private use of residents and their guests. This gated intimate space has a classical formal character giving the area a strong identity within the overall landscape framework of the wider development.The central axis of the garden comprises a rill of gently moving water with a sculptural feature located at its western extremity and water steps to the east. This serene feature will be planted with blue and white Irises and will fill the garden court with the gentle sound of running water. Formal, manicured lawns will flank each side of the rill and seating will be provided beneath three pergolas laced with flowering, scented climbing plants. The courtyard will contain a number of artworks/sculptural features to act as focal points and add further visual interest to the area.
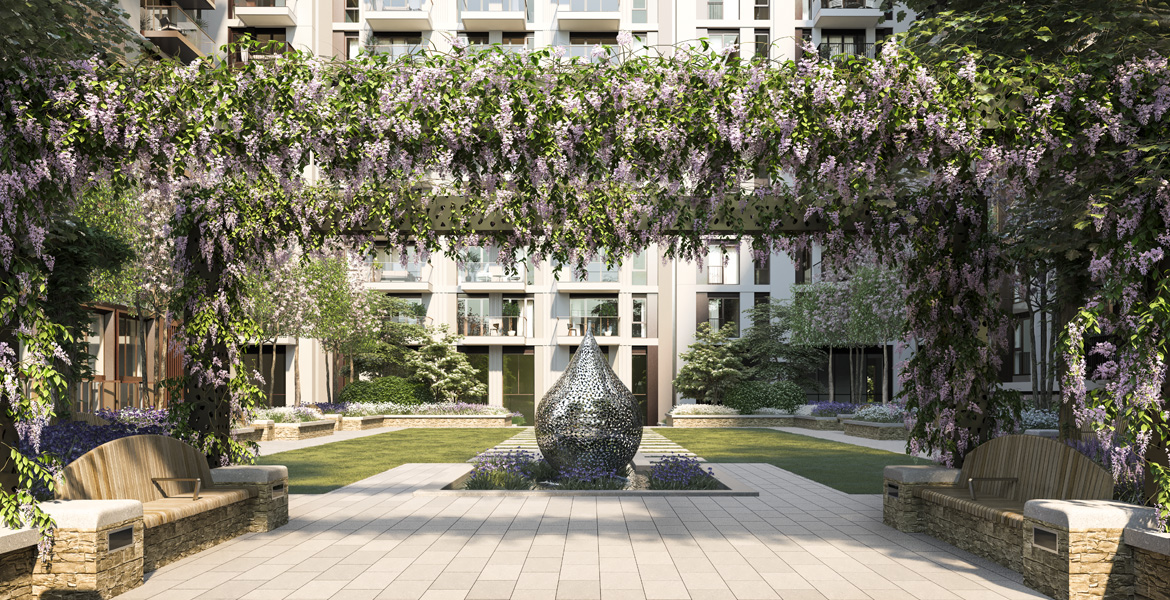 MW’s Magnolia Garden at White City Living
MW’s Magnolia Garden at White City LivingThe northern side of the garden will also include a separate, south facing terrace acting as spill out space for users of the adjacent indoor swimming pool. The terrace will be separated from the main garden court with a clipped, flowering evergreen hedge and will be animated by a series of water spouts facing towards the pool area.
Magnolias are an ancient tree type, inhabiting the earth even before the presence of bees. This is reflected by the outstanding physical beauty of their shape, leaves and flowers. It is for these reasons that they have been selected to inhabit and characterise this important garden area, the overall planting design for the area will combine to create a beautiful, distinctive and unique outdoor space that will look equally stunning when viewed from above or at ground level.
Project Details
Awards
- BALI Awards Winner 2024, Grounds Maintenance – Limited Public Access
- BALI Awards Winner 2021, Hard Landscaping Construction Over £500K
- Berkeley Group Supply Chain Awards 2018, Think Creatively Winner




